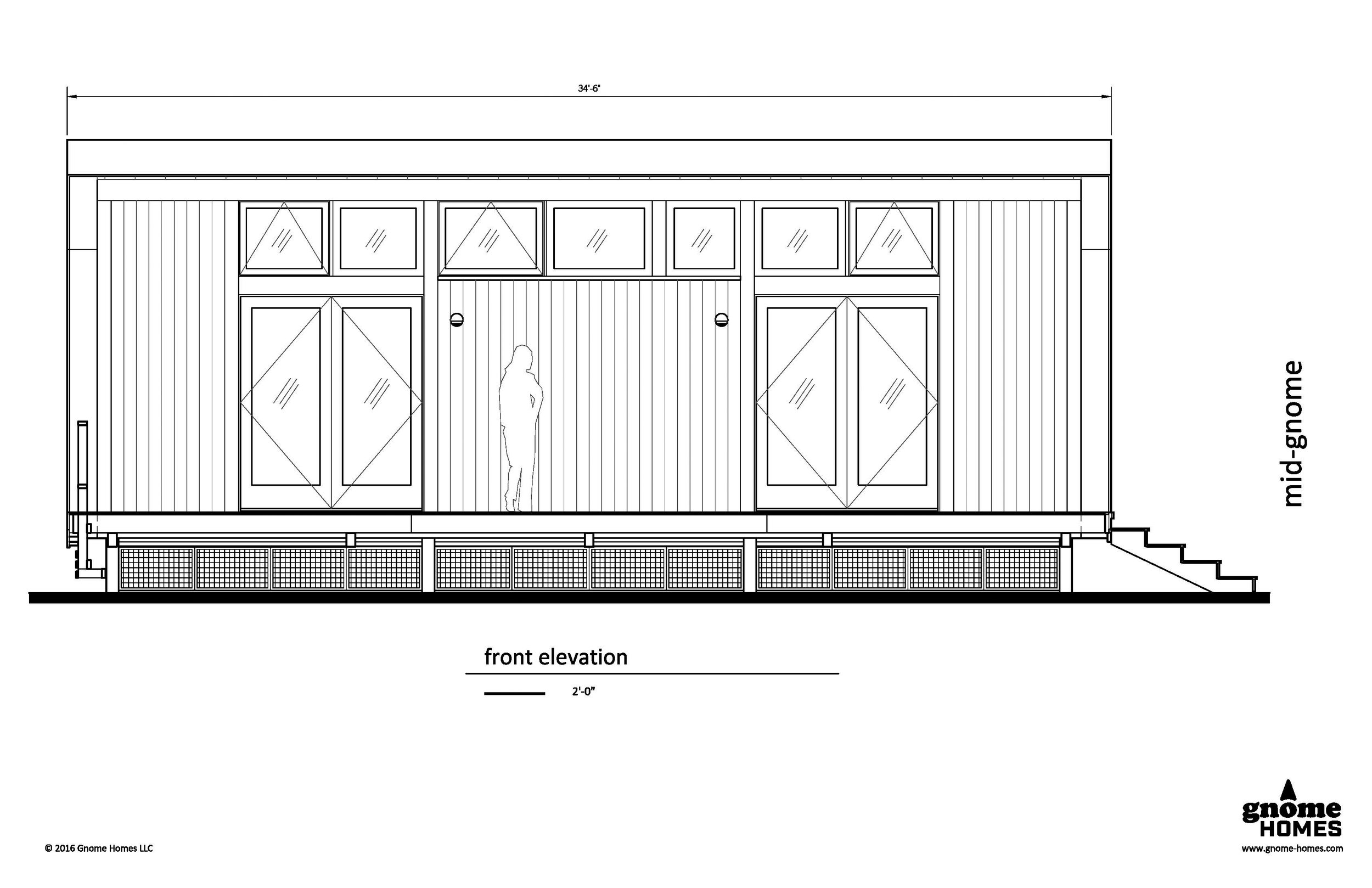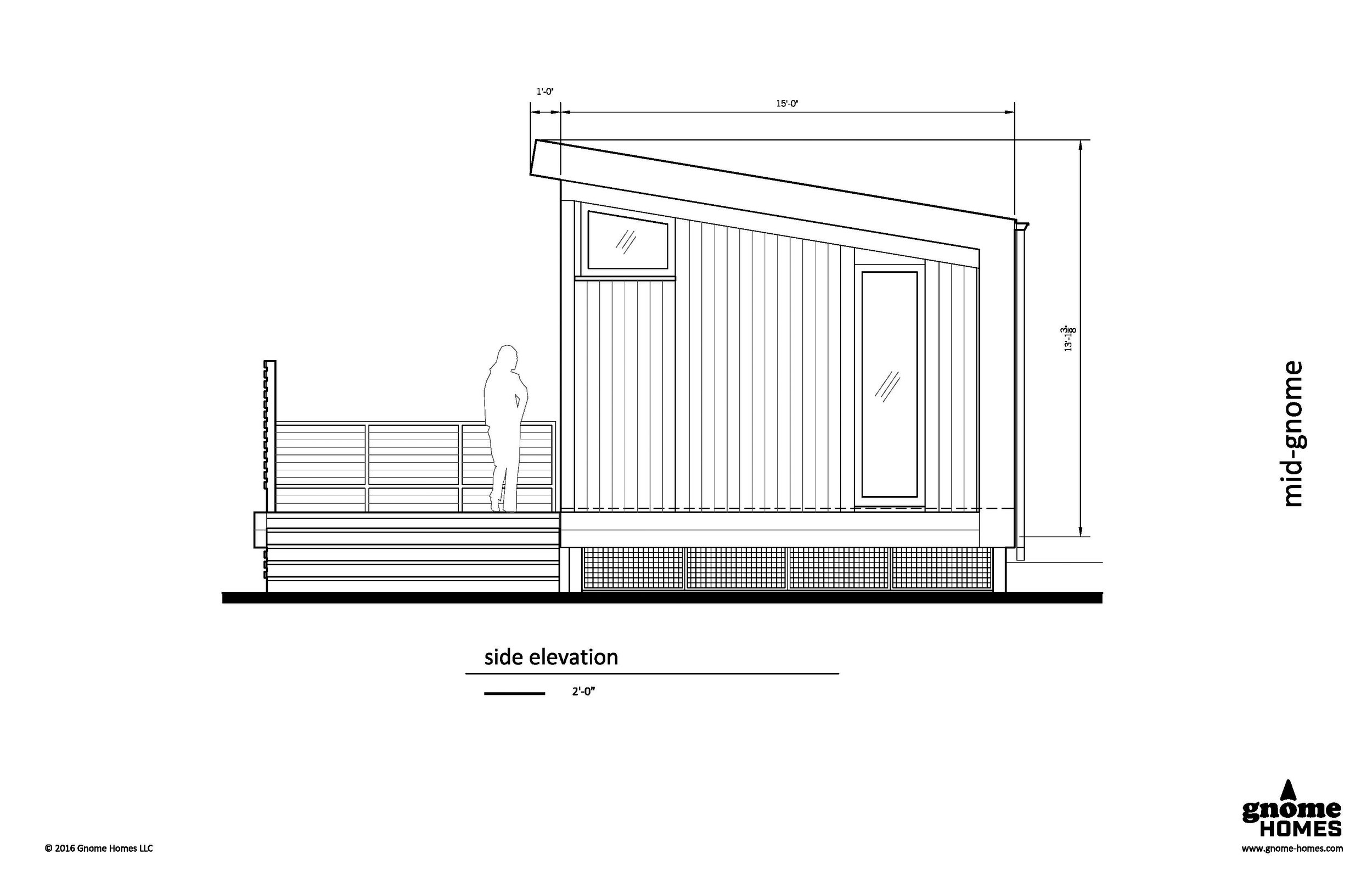gnome homes
The concept began with a question. How does a homeowner minimize the inconvenience of adding a rentable secondary dwelling (ADU) to their residential lot? Despite the incentives of additional income or having an adjacent abode for a close relative, many challenges confront the property owner. One of these is the great disturbance of having a construction crew invade their realm for up to a year. If the site work were to be kept minimal and the building was brought in ready for hook-up, the owner could more easily commit to the undertaking. This gave rise to Gnome Homes. The building code-compliant structure is constructed off-site and placed after individual footings for bearing posts and utility extensions are constructed. Afterwards, pathways, deck and landscaping are added to complete the new unit.
For transportability, the unit needs to fit on a lowboy semi-trailer limiting the width, length and height. This size conveniently fits at the back of most 50’ x 100’ residential lots that have an existing primary dwelling. Rooms in the unit are arranged with the public cooking and living area on one side and private bedroom with access to bathing on the other side. The vanity area acts as an internal connector with access to the water closet for both sides. Both sides open with French doors to an exterior deck that acts as an extension of the two areas in pleasant weather.
Many attributes are included to compensate for the limited space. Natural daylight and ventilation is incorporated without sacrificing wall space by using operable clerestory windows, maximizing the vertical dimensions of the windows and utilizing the dual purpose of the French doors at the living and bedroom spaces. The ceiling height is increased to 10-1/2 feet at the entry/clerestory wall and sloped to the back wall of the unit to create a greater sense of volume. Full-height cabinets line the back wall providing plentiful storage while hiding clutter such as the living room entertainment area. Wood screening along the outdoor deck emphasizes the privacy of the secondary unit for both the ADU resident and the primary house allowing the exterior to extend the interior spaces.
The approach of off-site construction for the accessory dwelling unit also lends some economies to the constructor when units for multiple homeowners are fabricated at the same time. Work can be completed in a controlled environment such as a warehouse if desired. Workers and subcontractors are able to move from one unit to the next or work on multiple units at the same time resulting in workflow efficiency. These factors also increase the quality level of the product. The resulting limited site impact to the residential lot owner makes the decision to add another dwelling unit an easier choice.






