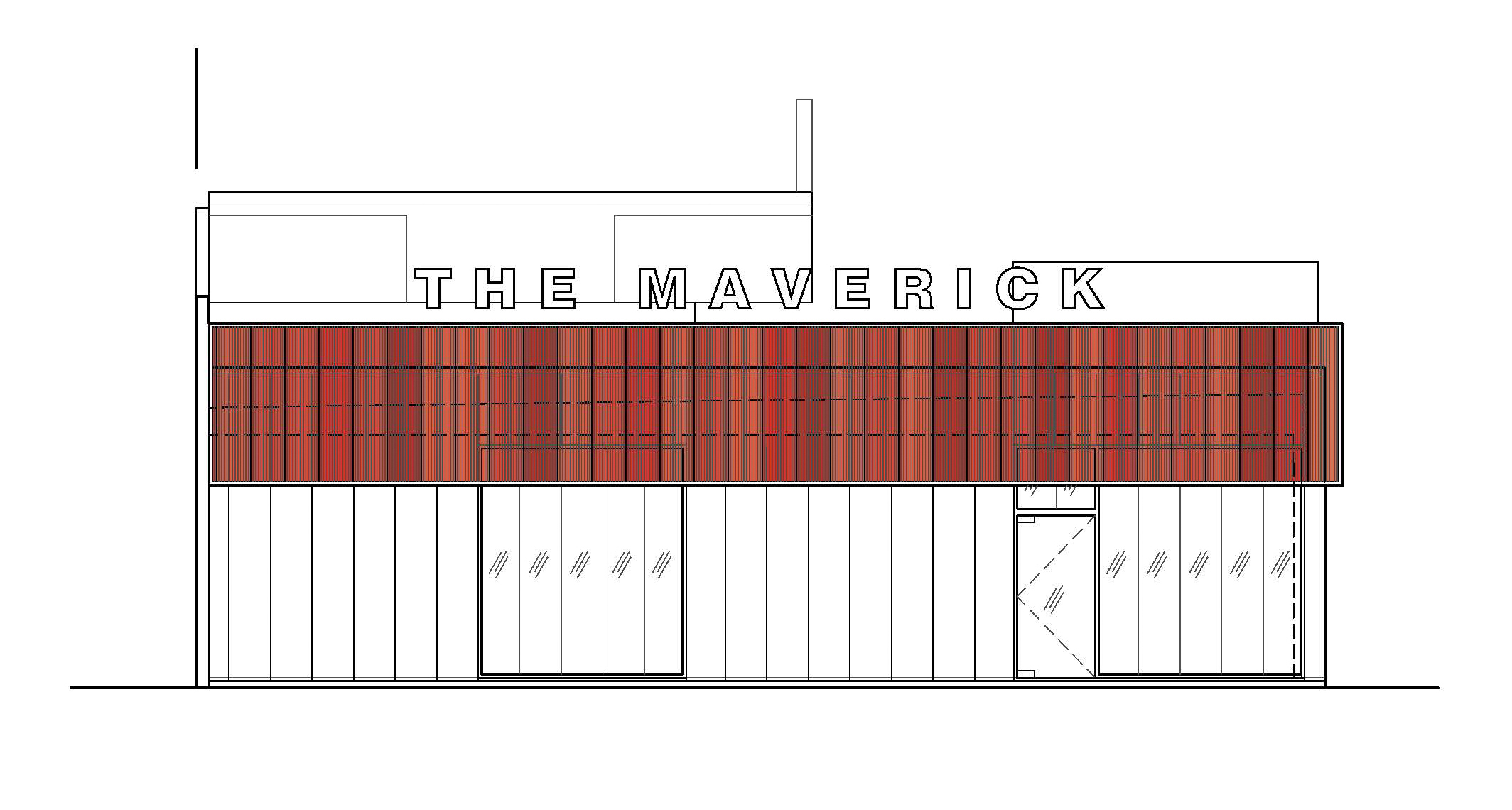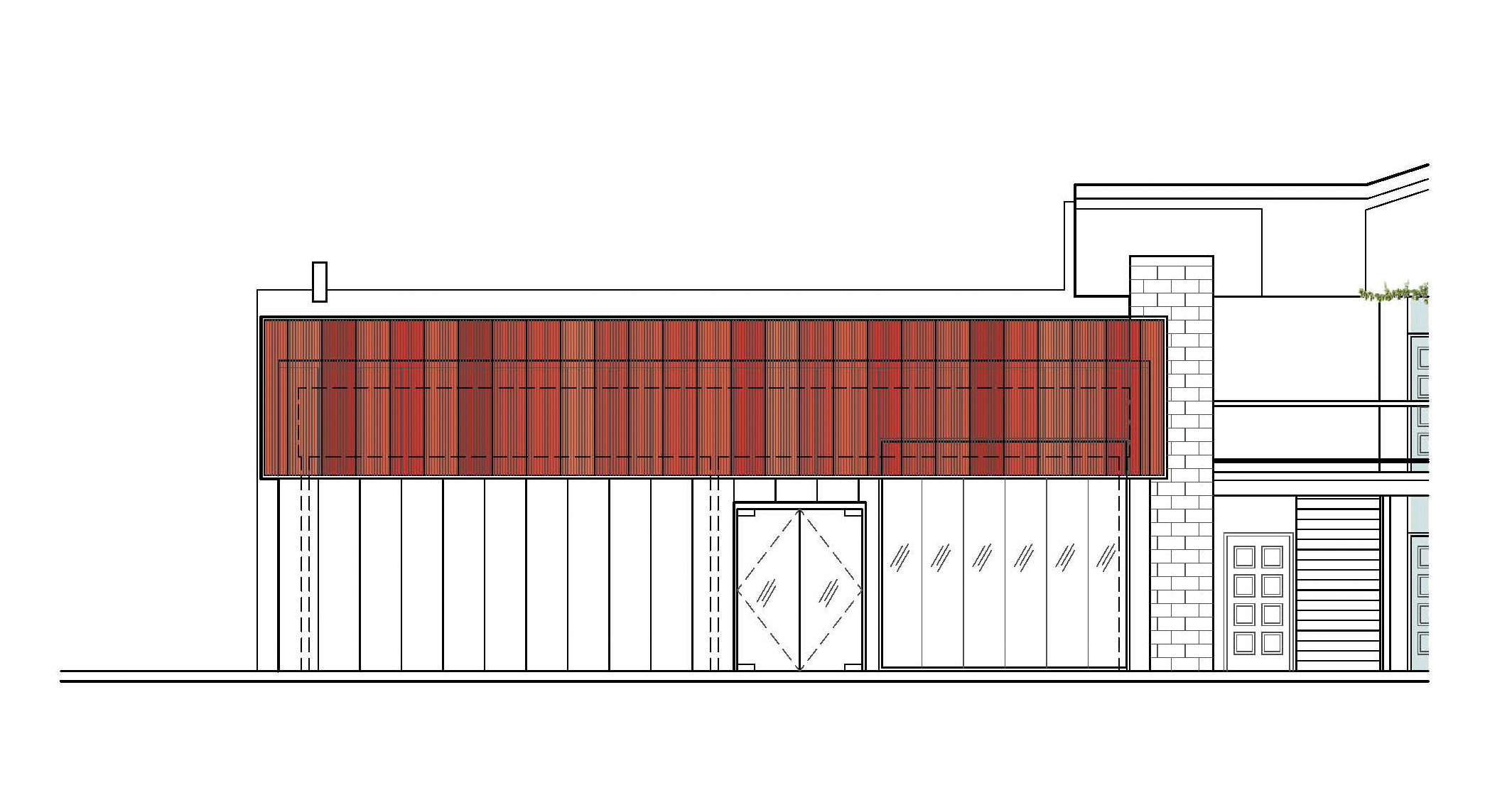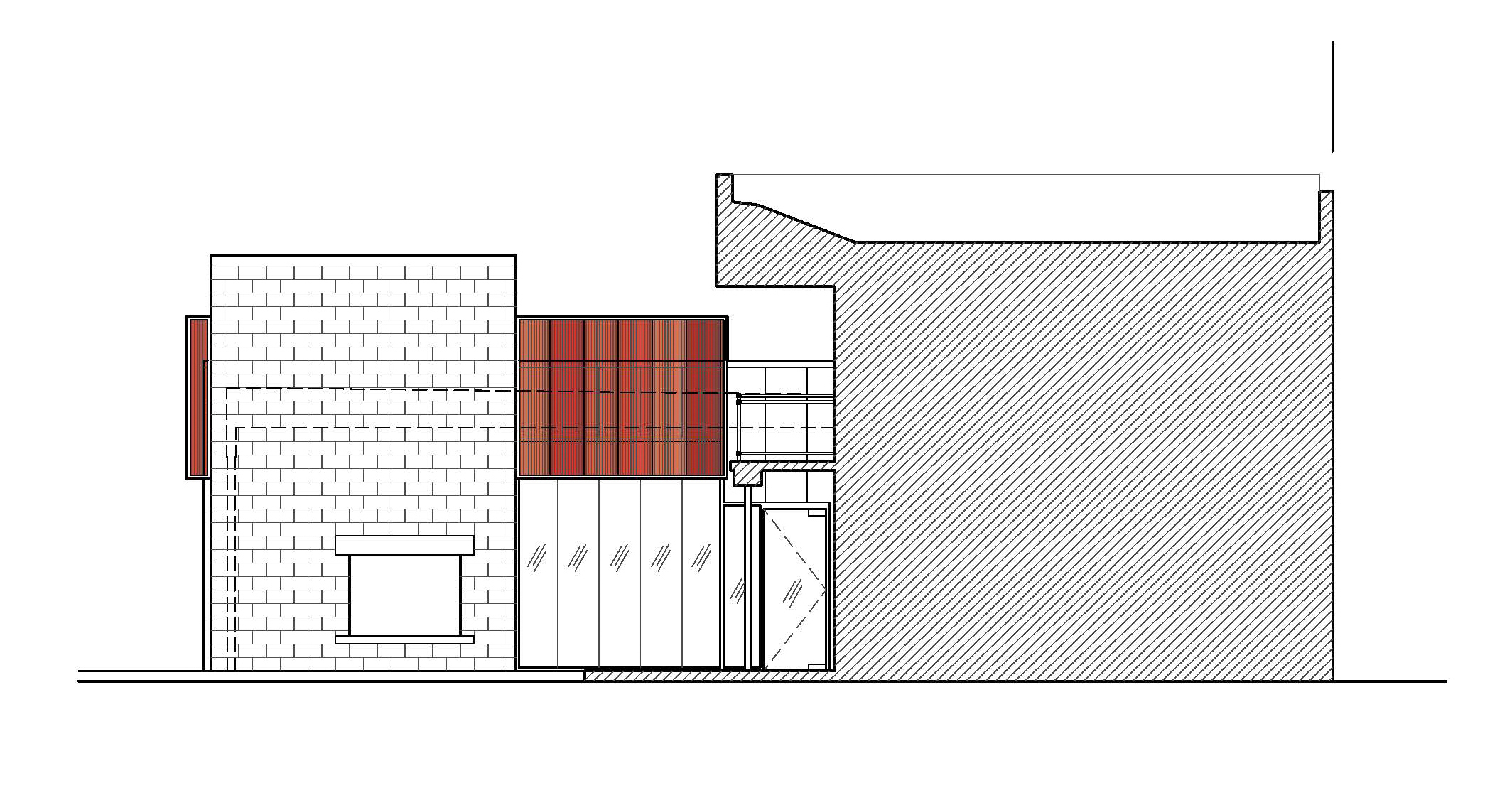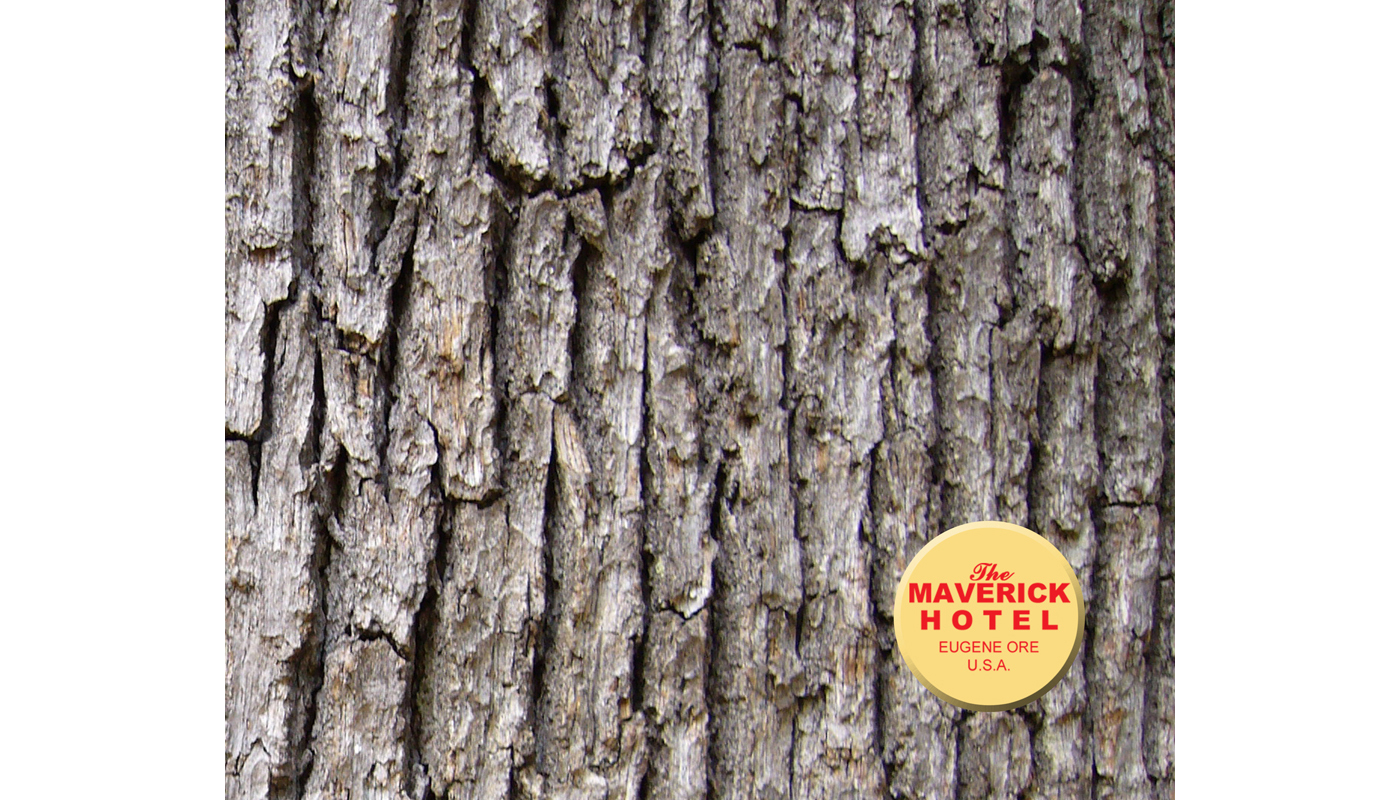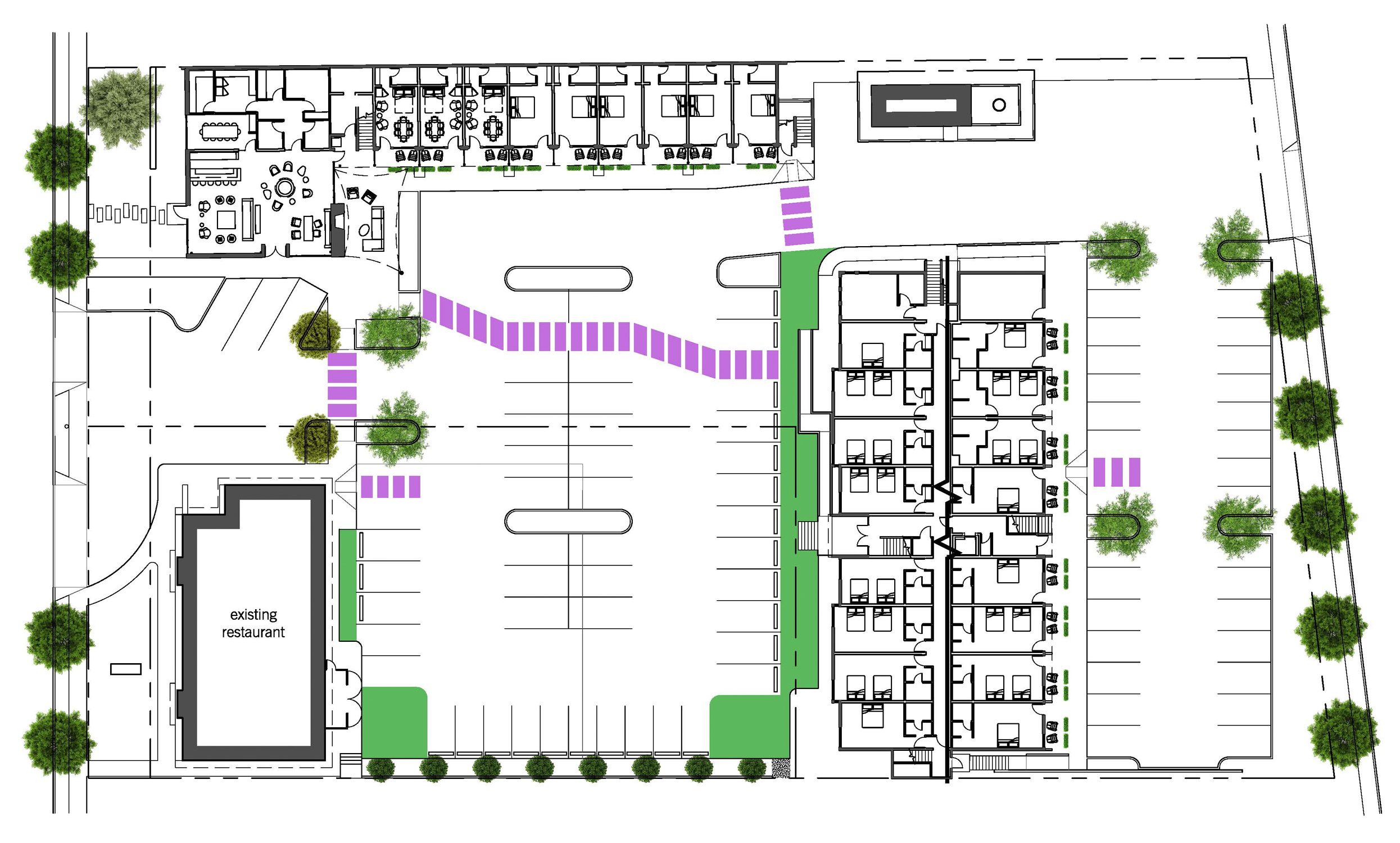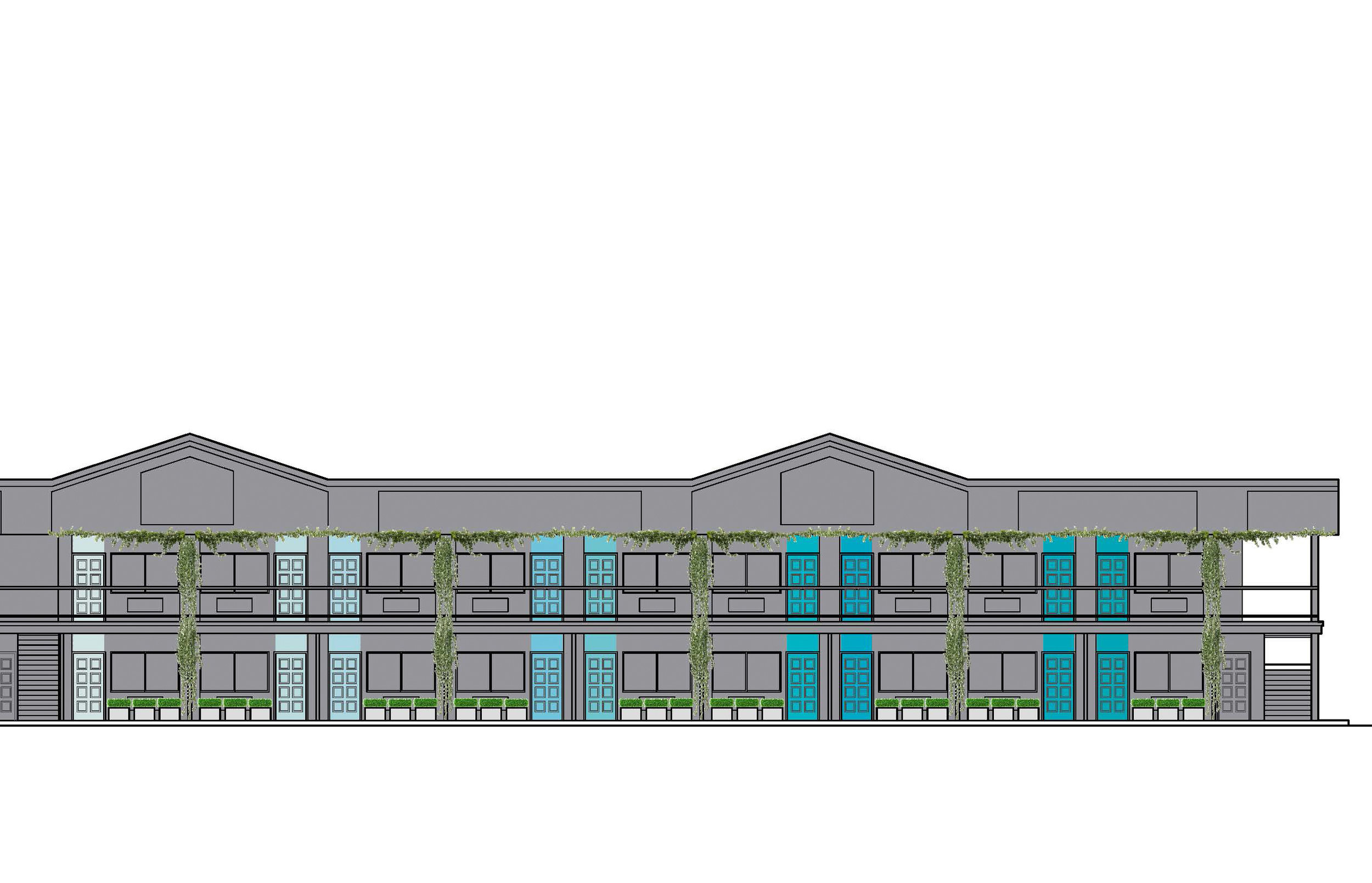the maverick hotel
with nicolle gardiner design
The Maverick represents the adventurer who seeks out opportunities in foreign lands, exotic and wild locales. It also represents the little part of us that fantasizes about being an Indiana Jones. The intention of the brand is to spark the memories of peoples past travels and to get them daydreaming about future exploits. This is done through the story of the original developer of the property, who grew up in Texas, inherited and ran a motorcycle dealership at an early age, was a mechanic for the First American Volunteer Group Flying Tigers in Southeast Asia during World War II and became a guide to big game hunters in central British Columbia. It’s the central core of the new brand.
The existing hotel started as a typical drive-up motel in the 60s named the Maverick Motel. It had a small office and apartment up front adjacent to a porte cochère. On the same lot a steakhouse restaurant was constructed to complement the motel. In the 80s, knowing that small motels were no longer competitive, the ownership tripled the room count with a three story building towards the back of the lot. This building has interior corridors on the upper floors. Thirty years later, the property needs a heavy renovation to remain profitable and it happens that motels are hip again.
The proposed changes to the property focus on repairs that de-emphasize vehicles and create new semi-private and public guest areas. These new hang-outs give people an opportunity to interact socially and further immerse themselves The Maverick brand. Sidewalk areas in front of ground floor rooms are widened to allow for outdoor seating areas that buffer the entries. Planter boxes and vertical supports with overhead trellises for vines add a uniform appearance to the façades of the disparate buildings and soften the feel of paved site. Vehicle flow and parking are reoriented for a more pedestrian orientation.
Finally, the hotel’s lobby is enlarged and expanded into the structure of the porte cochère. This portion of the building gets a new façade that opens up the activity of the interior to the street and adds an outdoor fireplace and gathering area at the interior side of the site. The lobby will now serve drinks and light food options. The guest rooms themselves will combine rustic wilderness aesthetic with exotic luxuries. Artwork throughout will tell some dimension of The Maverick’s life. The concept is to revive the property focusing on strategic improvements that put the guest experience and brand first.

